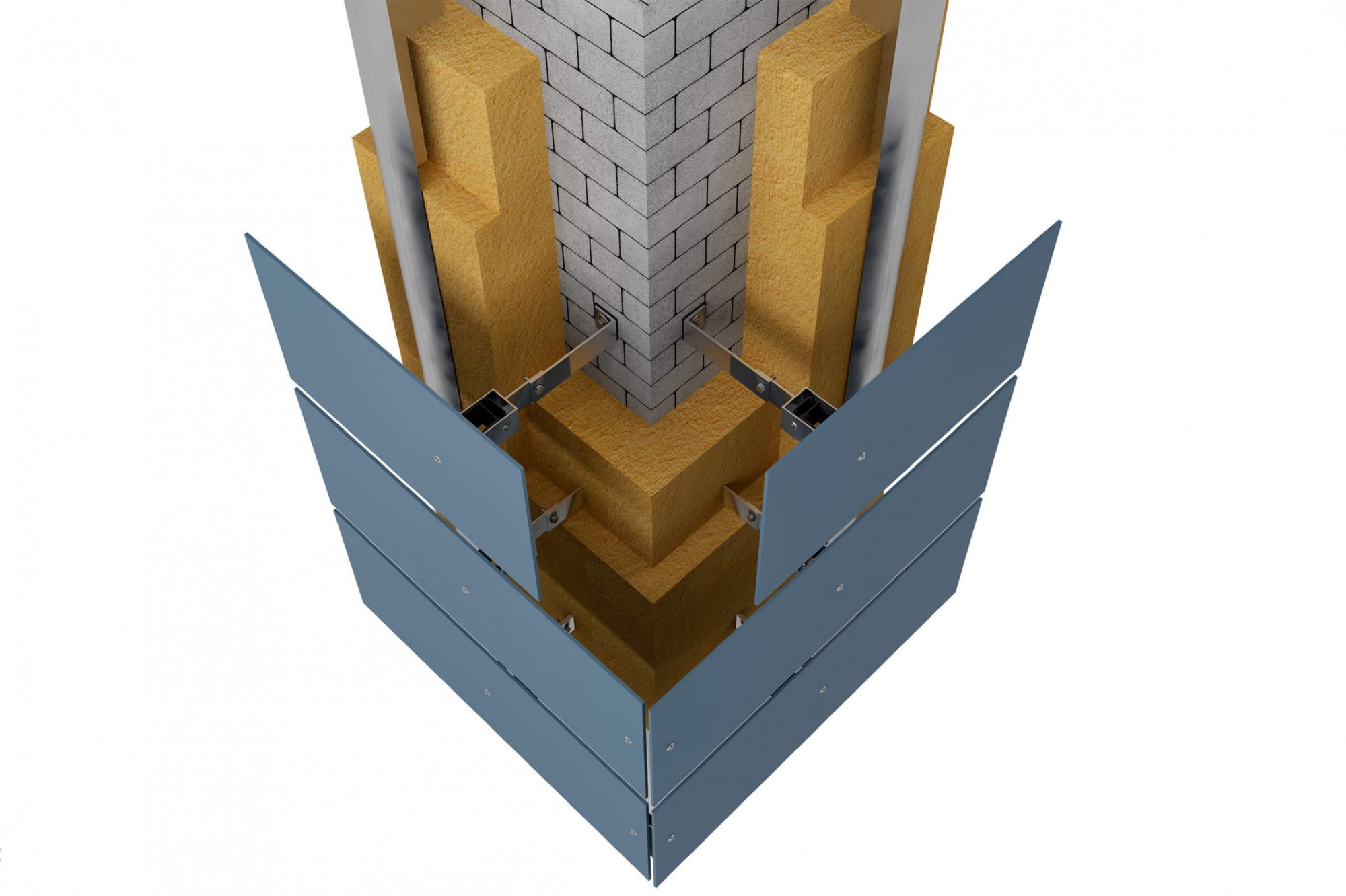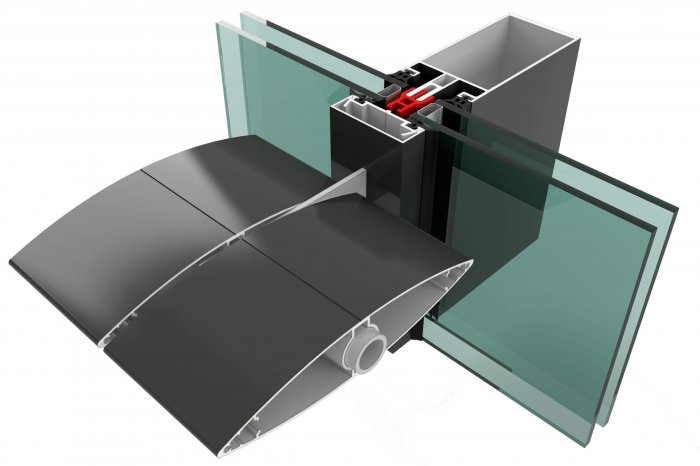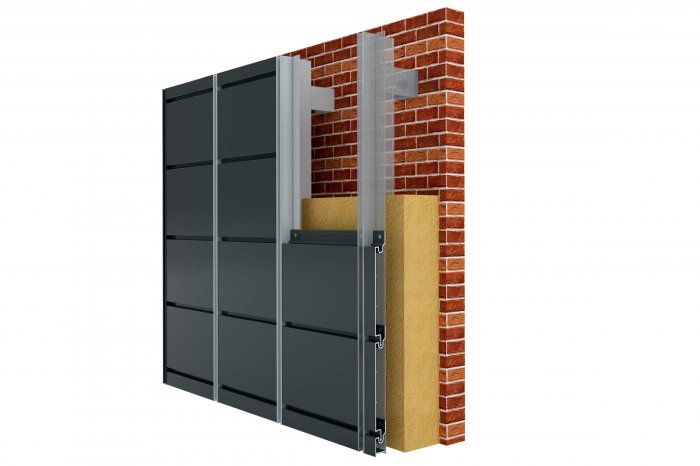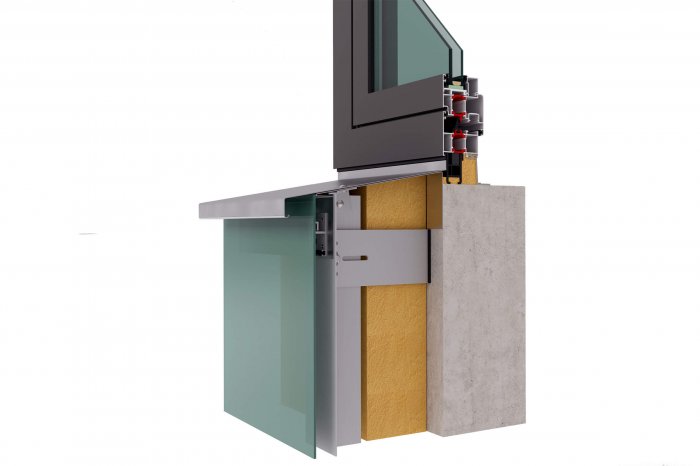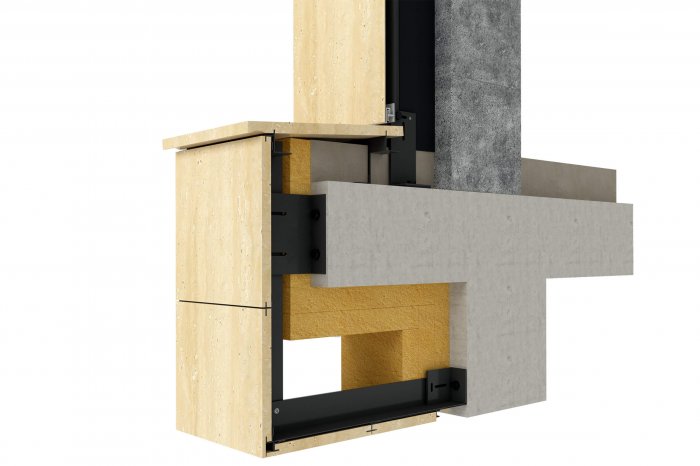ALP VF ventilated facade of HPL panel
All Ventilated (hinged ventilated facade)ALP VF ventilated facade of HPL panel
System consisting of facing materials- Description
- Characteristics
Hinged ventilated facade is a system consisting of facing materials that are attached to a frame to the load-bearing layer of the wall or monolithic ceiling. In the case of facing the facade with HPL panels, the panels are fastened with rivets to the guide profile.
Guides and brackets differ in shape, standard size and load-bearing capacity. In the case of fastening the frame to floor slabs, we offer reinforced and U-shaped brackets and box-shaped guides for them with different moments of inertia. There is a transition bracket from L-shaped bracket to U-shaped one.
Base depth of L-brackets
from 80 mm to 250 mm
Base depth of U-shaped brackets
from 80 mm to 210 mm
Depth of box guides
56 mm, 91 mm, 103 mm, 110 mm, 130 mm
Width of the box guides
50 mm


