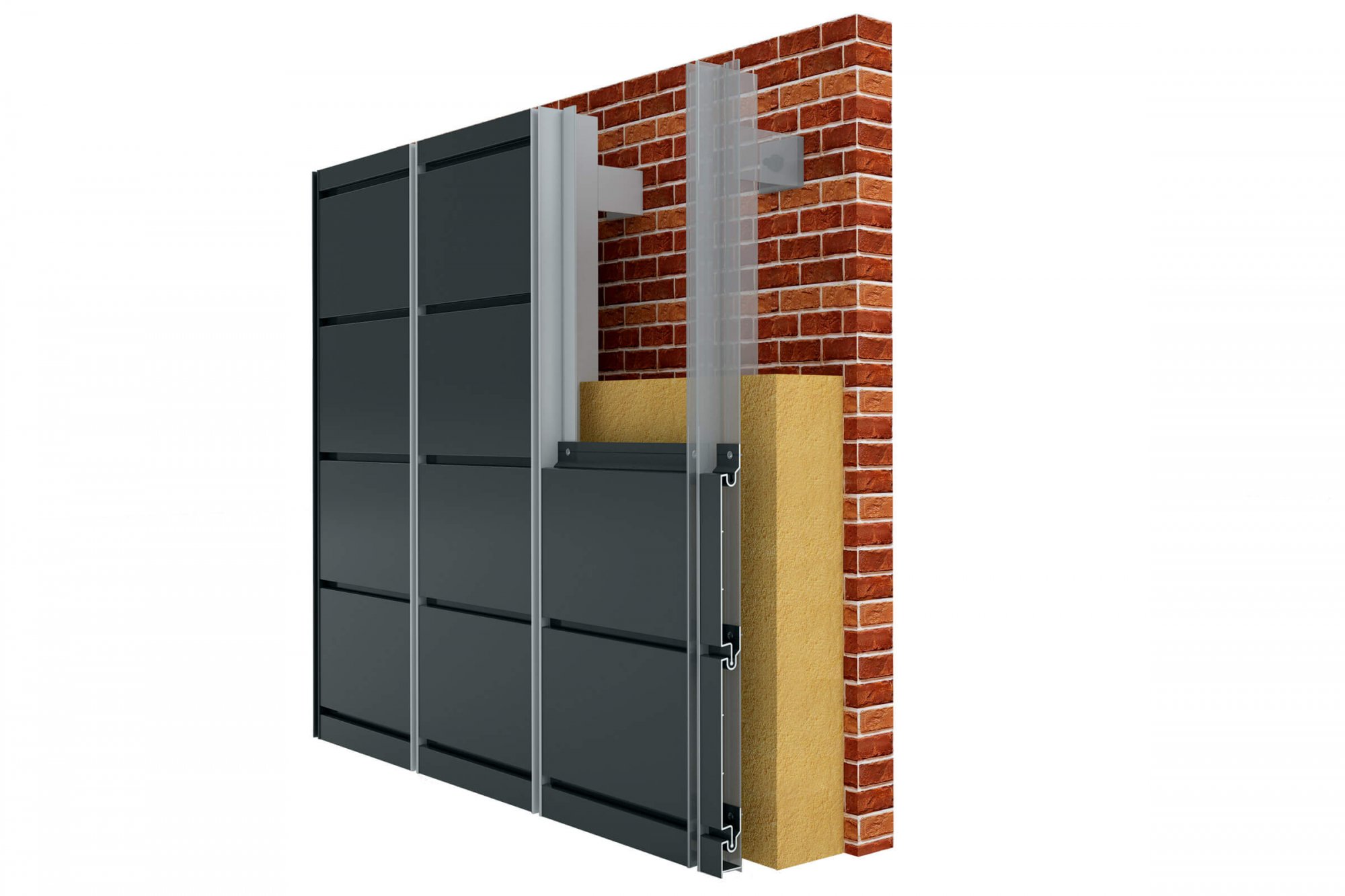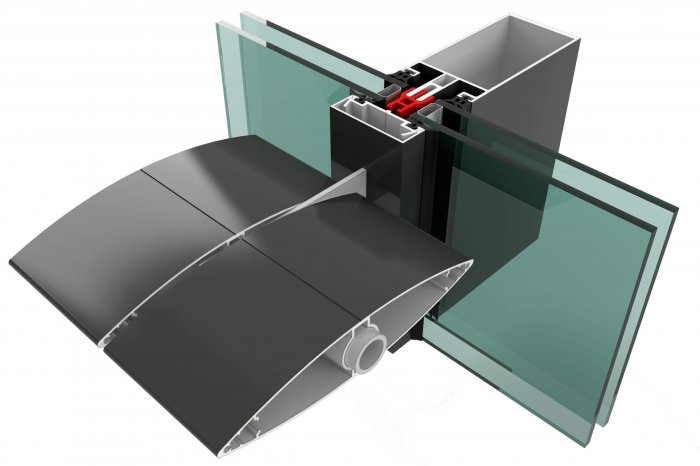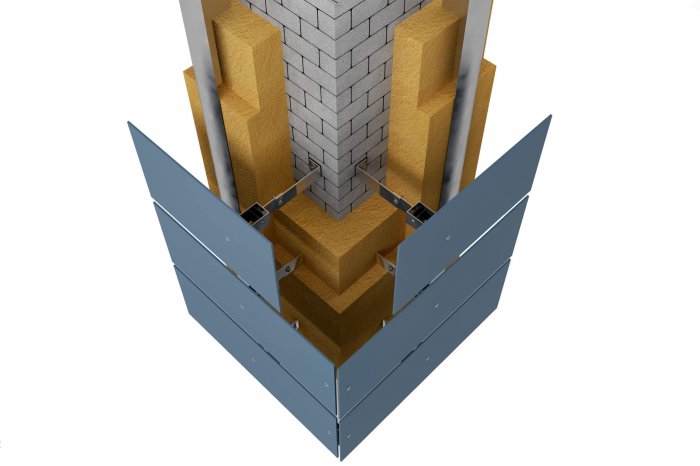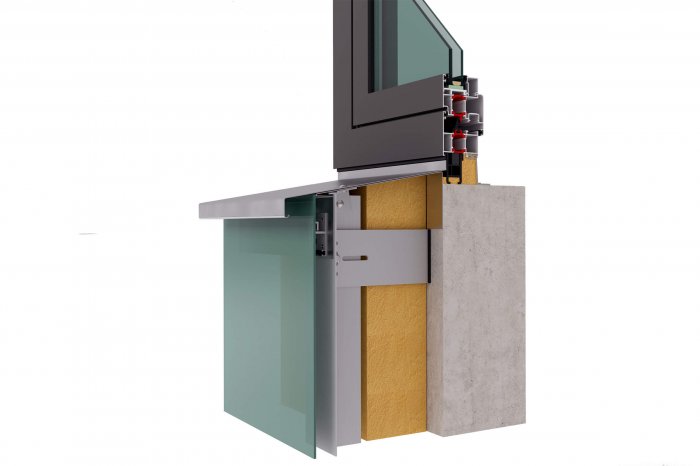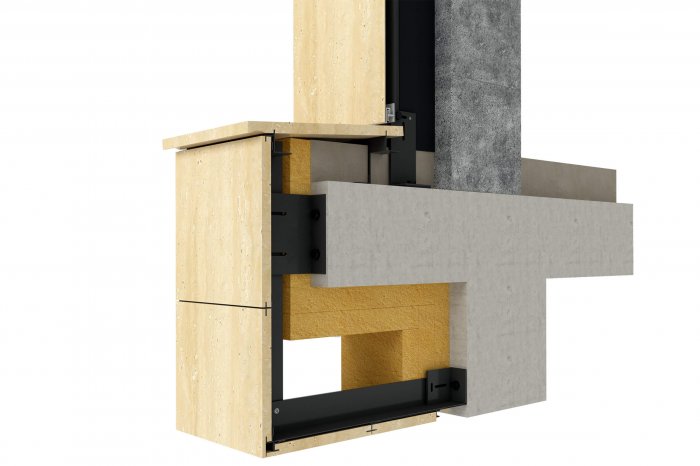ALP VF ventilated facade with aluminum lamellas
All Ventilated (hinged ventilated facade)ALP VF ventilated facade with aluminum lamellas
Facade cladding with aluminum lamellas is arranged on a substructure made of aluminum profiles- Description
- Characteristics
Facade cladding with aluminum lamellas is arranged on a substructure made of aluminum profiles. Brackets vary in standard size and load-bearing capacity. There are lamellas and guides for them with and without a seam, in addition, there are profiles for internal and external corners, and solutions for pitching have been developed.
Base depth
22 mm
Height of lamellas
150 mm, 200 mm


